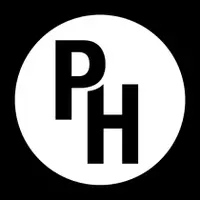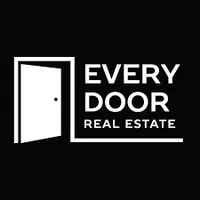Bought with Kelly Right RE of Seattle LLC
$1,050,000
$980,000
7.1%For more information regarding the value of a property, please contact us for a free consultation.
504 Fremont Walk SE Sammamish, WA 98074
4 Beds
3.25 Baths
1,986 SqFt
Key Details
Sold Price $1,050,000
Property Type Single Family Home
Sub Type Residential
Listing Status Sold
Purchase Type For Sale
Square Footage 1,986 sqft
Price per Sqft $528
Subdivision Sammamish
MLS Listing ID 1802685
Sold Date 08/13/21
Style 32 - Townhouse
Bedrooms 4
Full Baths 2
Half Baths 1
HOA Fees $106/mo
Year Built 2018
Annual Tax Amount $7,269
Lot Size 1,268 Sqft
Property Sub-Type Residential
Property Description
Simplicity & chic, the epitome of modern city lifestyle. Perhaps the most efficient design & built home you will ever see. This sunlit 4 bdrm corner home offers location & luxurious living! Open concept layout w large family room & walls of windows. Chef's smart kitchen w quartz countertops, full-height backsplash, SS appliances, spice rack, soft close drawers. Mini-split AC, custom blinds, closet organizers, tankless water heater & cozy gas fireplace. Wide plank floors on main. Master suite w vaulted ceiling, walk-in closet. Laundry on upper level. 2-car garage. Amazing location within steps to Metropolitan Market, coffee shops, parks & sought after Samantha Smith Elem. school/ LKWA! Incredible investment opportunity! Home sweet home.
Location
State WA
County King
Area 540 - East Of Lake Sammamish
Rooms
Basement None
Interior
Interior Features Ductless HP-Mini Split, Tankless Water Heater, Ceramic Tile, Wall to Wall Carpet, Bath Off Primary, Double Pane/Storm Window, Dining Room, High Tech Cabling, Walk-In Closet(s), FirePlace, Water Heater
Flooring Ceramic Tile, Vinyl Plank, Carpet
Fireplaces Number 1
Fireplace true
Appliance Dishwasher_, Dryer, GarbageDisposal_, Microwave_, RangeOven_, Refrigerator_, Washer
Exterior
Exterior Feature Cement Planked
Garage Spaces 2.0
Utilities Available Cable Connected, High Speed Internet, Sewer Connected, Electric, Natural Gas Connected, Common Area Maintenance
Amenities Available Cable TV, High Speed Internet
View Y/N No
Roof Type Composition
Garage Yes
Building
Lot Description Curbs, Dead End Street, Paved, Sidewalk
Story Multi/Split
Builder Name Ichijo USA
Sewer Sewer Connected
Water Public
Architectural Style Contemporary
New Construction No
Schools
Elementary Schools Smith Elem
Middle Schools Inglewood Middle
High Schools Eastlake High
School District Lake Washington
Others
Senior Community No
Acceptable Financing Cash Out, Conventional
Listing Terms Cash Out, Conventional
Read Less
Want to know what your home might be worth? Contact us for a FREE valuation!

Our team is ready to help you sell your home for the highest possible price ASAP

"Three Trees" icon indicates a listing provided courtesy of NWMLS.


