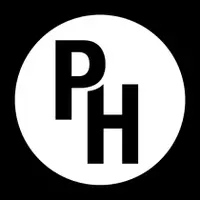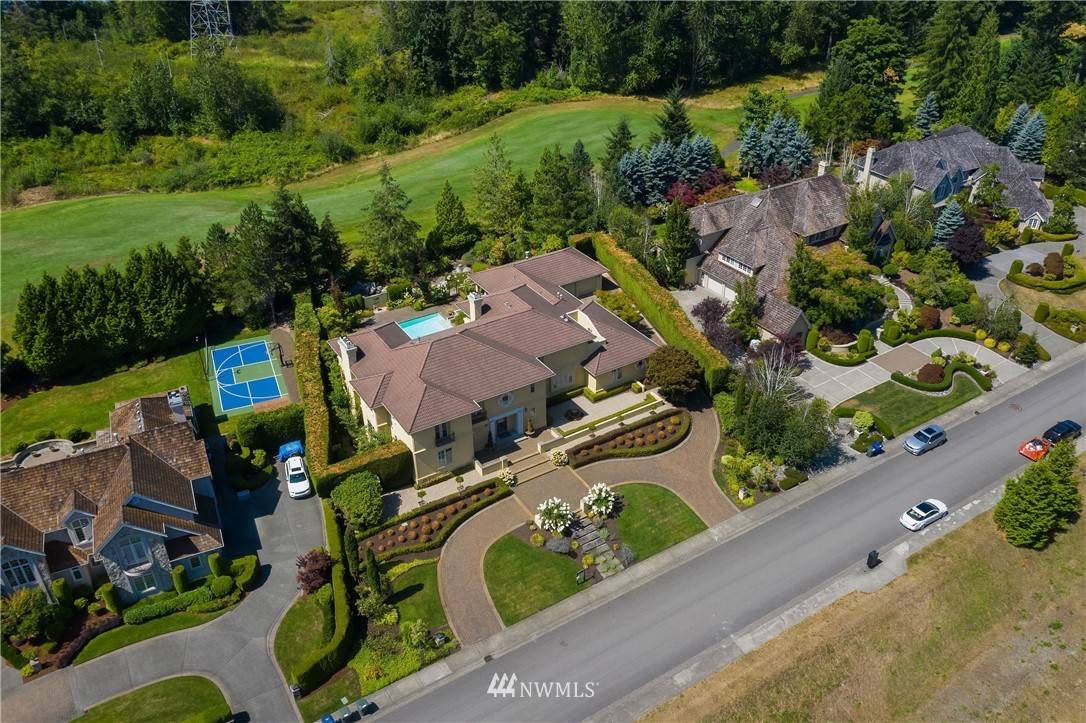Bought with Dulay Homes LLC
$3,150,000
$3,300,000
4.5%For more information regarding the value of a property, please contact us for a free consultation.
633 Windsor DR SE Sammamish, WA 98074
5 Beds
5.5 Baths
7,367 SqFt
Key Details
Sold Price $3,150,000
Property Type Single Family Home
Sub Type Residential
Listing Status Sold
Purchase Type For Sale
Square Footage 7,367 sqft
Price per Sqft $427
Subdivision Sammamish
MLS Listing ID 1649006
Sold Date 06/11/21
Style 12 - 2 Story
Bedrooms 5
Full Baths 2
Half Baths 1
Year Built 1999
Annual Tax Amount $26,772
Lot Size 0.595 Acres
Property Sub-Type Residential
Property Description
An enviable lifestyle awaits in this architecturally old-world home, built for the way we live now. Dramatic open interiors with exceptional finishes throughout and the warmth of a Mediterranean embrace. Great room for living, lounging, laughing. Ideal in-home office and library. Luxurious Master Suite feels like a vacation in Tuscany. Epicurean kitchen will delight the chef! Make a splash poolside with friends for endless summer memories of people gathering and a lemonade lifestyle.
Location
State WA
County King
Area _540Eastoflakesam
Rooms
Basement None
Main Level Bedrooms 2
Interior
Interior Features Central A/C, Forced Air, Hot Water Recirc Pump, Ceramic Tile, Hardwood, Wall to Wall Carpet, Bath Off Primary, Built-In Vacuum, Ceiling Fan(s), Double Pane/Storm Window, Dining Room, FireplaceinMstrBR, French Doors, High Tech Cabling, Jetted Tub, Security System, Vaulted Ceiling(s), Walk-In Closet(s), WalkInPantry, Wet Bar, Wine Cellar, Wired for Generator, FirePlace, Water Heater
Flooring Ceramic Tile, Hardwood, Carpet
Fireplaces Number 4
Fireplace true
Appliance Dishwasher_, Double Oven, Dryer, GarbageDisposal_, Microwave_, RangeOven_, Refrigerator_, Trash Compactor, Washer
Exterior
Exterior Feature Stucco
Garage Spaces 4.0
Pool In Ground
Community Features CCRs, Club House, Golf
Utilities Available Cable Connected, High Speed Internet, Natural Gas Available, Sewer Connected, Electric, Natural Gas Connected
Amenities Available Cabana/Gazebo, Cable TV, Deck, Fenced-Partially, Gas Available, High Speed Internet, Hot Tub/Spa, Patio, RV Parking, Shop, Sprinkler System
View Y/N Yes
View Golf Course, Territorial
Roof Type Tile
Garage Yes
Building
Lot Description Open Space, Paved, Sidewalk
Story Two
Builder Name Steven D. Smith
Sewer Sewer Connected
Water Public
New Construction No
Schools
Elementary Schools Carson Elem
Middle Schools Inglewood Middle
High Schools Eastlake High
School District Lake Washington
Others
Senior Community No
Acceptable Financing Cash Out, Conventional
Listing Terms Cash Out, Conventional
Read Less
Want to know what your home might be worth? Contact us for a FREE valuation!

Our team is ready to help you sell your home for the highest possible price ASAP

"Three Trees" icon indicates a listing provided courtesy of NWMLS.


