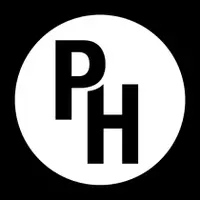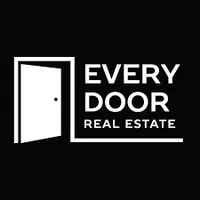Bought with Keller Williams Western Realty
$500,000
$479,900
4.2%For more information regarding the value of a property, please contact us for a free consultation.
1186 NW Kathleen DR Oak Harbor, WA 98277
5 Beds
2.5 Baths
2,227 SqFt
Key Details
Sold Price $500,000
Property Type Single Family Home
Sub Type Residential
Listing Status Sold
Purchase Type For Sale
Square Footage 2,227 sqft
Price per Sqft $224
Subdivision City Of Oak Harbor
MLS Listing ID 1793543
Sold Date 08/09/21
Style 12 - 2 Story
Bedrooms 5
Full Baths 2
Half Baths 1
HOA Fees $13/mo
Year Built 2005
Annual Tax Amount $4,010
Lot Size 0.277 Acres
Lot Dimensions 31x130x86x70x82x186
Property Sub-Type Residential
Property Description
The Oriole Floorplan has 2227sqft and the biggest in the desirable Redwing subdivision! This particular property sits next to a green belt where privacy is next to none. Newly installed carpet and laminate floor coverings; new interior paint; full fencing and landscaping; spacious kitchen with backsplash; maple cabinets; faux wood window blinds; huge flex or bonus room upstairs. It's very close to all amenities: minutes to NAS WHIDBEY; walking distance to Oak Harbor High and Hillcrest Elementary School, West Beach and Gallery Golf course; a turn key house waiting for it's new Owners. If you're looking for Location, Privacy and Price, Look nowhere, THIS IS IT!
Location
State WA
County Island
Area 813 - North Whidbey Island
Rooms
Basement None
Main Level Bedrooms 1
Interior
Interior Features Forced Air, Laminate Hardwood, Wall to Wall Carpet, Bath Off Primary, Ceiling Fan(s), Double Pane/Storm Window, Dining Room, Skylight(s), Walk-In Closet(s), FirePlace
Flooring Laminate, See Remarks, Vinyl, Carpet
Fireplaces Number 1
Fireplace true
Appliance Dishwasher_, GarbageDisposal_, Microwave_, RangeOven_, Refrigerator_
Exterior
Exterior Feature Metal/Vinyl
Garage Spaces 2.0
Community Features CCRs, Park, Playground_
Utilities Available Cable Connected, High Speed Internet, Sewer Connected, Natural Gas Connected, SeeRemarks_
Amenities Available Cable TV, Deck, Fenced-Fully, High Speed Internet
View Y/N Yes
View See Remarks
Roof Type Composition
Garage Yes
Building
Lot Description Adjacent to Public Land, Corner Lot, Dead End Street, Paved, Sidewalk
Story Two
Sewer Sewer Connected
Water Community
Architectural Style Craftsman
New Construction No
Schools
Elementary Schools Buyer To Verify
Middle Schools Buyer To Verify
High Schools Oak Harbor High
School District Oak Harbor
Others
Senior Community No
Acceptable Financing Cash Out, Conventional, FHA, USDA Loan, VA Loan
Listing Terms Cash Out, Conventional, FHA, USDA Loan, VA Loan
Read Less
Want to know what your home might be worth? Contact us for a FREE valuation!

Our team is ready to help you sell your home for the highest possible price ASAP

"Three Trees" icon indicates a listing provided courtesy of NWMLS.


