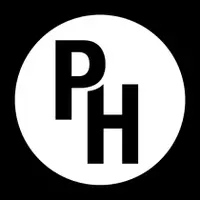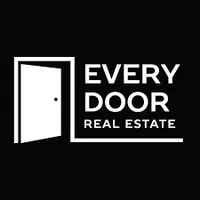Bought with RE/MAX Gateway
$885,000
$885,000
For more information regarding the value of a property, please contact us for a free consultation.
3026 Ironwood LN Oak Harbor, WA 98277
4 Beds
4.5 Baths
3,352 SqFt
Key Details
Sold Price $885,000
Property Type Single Family Home
Sub Type Residential
Listing Status Sold
Purchase Type For Sale
Square Footage 3,352 sqft
Price per Sqft $264
Subdivision Oak Harbor
MLS Listing ID 1992732
Sold Date 12/02/22
Style 10 - 1 Story
Bedrooms 4
Full Baths 3
HOA Fees $12/ann
Year Built 1974
Annual Tax Amount $5,848
Lot Size 2.570 Acres
Property Sub-Type Residential
Property Description
Elegant country estate main level living on 2.57 +/- acres with water, sunset & golf course views. Open living room with dramatic windows, vaulted ceilings, spiral staircase leading to cozy loft & grand 2-sided fireplace. Expansive kitchen perfect for gathering features brick-enhanced cooking alcove, wet bar, endless counters, breakfast nook & office center. Formal dining room leads to patio & tranquil grounds for entertaining. Gracious primary suite with fireplace, dual walk-in closets leading to luxurious five-piece full bath. 3 bedrooms enhanced by adjoining remodeled baths. Enjoy relaxing in the sauna attached to full bath & office for great work-life balance. All this with 2-car garage & shop/art studio. Welcome to your lifetime home!
Location
State WA
County Island
Area 813 - North Whidbey Island
Rooms
Basement None
Main Level Bedrooms 4
Interior
Interior Features Ductless HP-Mini Split, Forced Air, Heat Pump, Laminate, Wall to Wall Carpet, Bath Off Primary, Double Pane/Storm Window, Dining Room, Fireplace (Primary Bedroom), High Tech Cabling, Loft, Sauna, Vaulted Ceiling(s), Walk-In Closet(s), Wet Bar, Wired for Generator, FirePlace, Water Heater
Flooring Laminate, Vinyl, Carpet
Fireplaces Number 2
Fireplaces Type Wood Burning
Fireplace true
Appliance Dishwasher_, Double Oven, Dryer, GarbageDisposal_, Microwave_, Refrigerator_, StoveRange_, Washer
Exterior
Exterior Feature Brick, Wood Products
Garage Spaces 2.0
Utilities Available Cable Connected, High Speed Internet, Septic System, Electric, Wood, Road Maintenance
Amenities Available Cable TV, Dog Run, Fenced-Fully, High Speed Internet, Outbuildings, Patio, RV Parking
View Y/N Yes
View Golf Course, Mountain(s), Sound, Strait, Territorial
Roof Type Built-Up,Cedar Shake,Flat
Garage Yes
Building
Lot Description Dead End Street, Dirt Road, Open Space
Story One
Sewer Septic Tank
Water Private
New Construction No
Schools
Elementary Schools Buyer To Verify
Middle Schools Buyer To Verify
High Schools Oak Harbor High
School District Oak Harbor
Others
Senior Community No
Acceptable Financing Cash Out, Conventional, VA Loan
Listing Terms Cash Out, Conventional, VA Loan
Read Less
Want to know what your home might be worth? Contact us for a FREE valuation!

Our team is ready to help you sell your home for the highest possible price ASAP

"Three Trees" icon indicates a listing provided courtesy of NWMLS.


