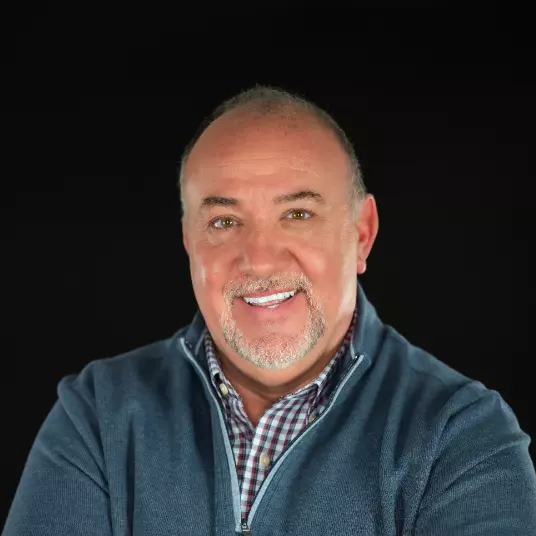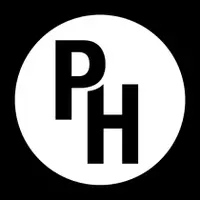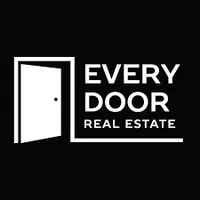Bought with Pellego, Inc.
$2,100,000
$2,150,000
2.3%For more information regarding the value of a property, please contact us for a free consultation.
25842 NE 4th PL Sammamish, WA 98074
6 Beds
3.5 Baths
5,510 SqFt
Key Details
Sold Price $2,100,000
Property Type Single Family Home
Sub Type Residential
Listing Status Sold
Purchase Type For Sale
Square Footage 5,510 sqft
Price per Sqft $381
Subdivision Sammamish
MLS Listing ID 2056863
Sold Date 10/10/23
Style 18 - 2 Stories w/Bsmnt
Bedrooms 6
Full Baths 2
HOA Fees $75/ann
Year Built 2004
Annual Tax Amount $15,127
Lot Size 7,242 Sqft
Property Sub-Type Residential
Property Description
Price Improvement! Exceptional Value on Plateau - under $400 sq ft! Sophistication & elegance at this Murray Franklyn home. Dramatic entry w/ soaring 30' ceilings adjacent to formal living & dining rms. Entertainer's dream w/ large open concept kitchen & family rm w/ 2 points of entry to incredible deck spanning entire width of house. Azek deck w/ covered kitchen & living area w/ gas fireplace, TV & heater. Greenbelt privacy offering year-round serenity. Low Maintenance Yard! Main floor guest room & 3/4 bath. Upstairs escape to sumptuous primary suite. 3 add'l beds & huge bonus rm. Head downstairs to daylight basement: sport court/game room, bonus rm, 6th bed/gym. Stroll to Plateau Club & Soaring Eagle. Neighborhood Park at top driveway.
Location
State WA
County King
Area 540 - East Of Lake Sammamish
Rooms
Basement Daylight
Main Level Bedrooms 1
Interior
Interior Features Ceramic Tile, Hardwood, Wall to Wall Carpet, Double Pane/Storm Window, Dining Room, High Tech Cabling, Security System, Vaulted Ceiling(s), Walk-In Closet(s), Walk-In Pantry, Fireplace, Water Heater
Flooring Ceramic Tile, Hardwood, Carpet
Fireplaces Number 2
Fireplaces Type Gas
Fireplace true
Appliance Dishwasher_, Double Oven, Dryer, GarbageDisposal_, Microwave_, Refrigerator_, StoveRange_, Washer
Exterior
Exterior Feature Cement/Concrete, Stone, Wood Products
Garage Spaces 3.0
Community Features CCRs, Playground
Amenities Available Athletic Court, Cable TV, Deck, Electric Car Charging, Gas Available, High Speed Internet, Sprinkler System
View Y/N Yes
View Territorial
Roof Type Composition
Garage Yes
Building
Lot Description Dead End Street, Paved, Sidewalk
Story Two
Builder Name Murray Franklin
Sewer Sewer Connected
Water Public
Architectural Style Traditional
New Construction No
Schools
Elementary Schools Carson Elem
Middle Schools Inglewood Middle
High Schools Eastlake High
School District Lake Washington
Others
Senior Community No
Acceptable Financing Cash Out, Conventional
Listing Terms Cash Out, Conventional
Read Less
Want to know what your home might be worth? Contact us for a FREE valuation!

Our team is ready to help you sell your home for the highest possible price ASAP

"Three Trees" icon indicates a listing provided courtesy of NWMLS.


