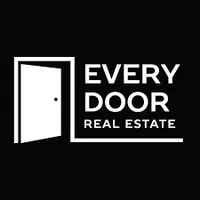Bought with RE/MAX Elite
$1,080,000
$1,050,000
2.9%For more information regarding the value of a property, please contact us for a free consultation.
11211 42nd ST SE Snohomish, WA 98290
4 Beds
2.5 Baths
2,706 SqFt
Key Details
Sold Price $1,080,000
Property Type Single Family Home
Sub Type Residential
Listing Status Sold
Purchase Type For Sale
Square Footage 2,706 sqft
Price per Sqft $399
Subdivision Bunk Foss
MLS Listing ID 2204927
Sold Date 03/21/24
Style 12 - 2 Story
Bedrooms 4
Full Baths 2
Half Baths 1
HOA Fees $22/ann
Year Built 2001
Annual Tax Amount $7,863
Lot Size 0.540 Acres
Property Sub-Type Residential
Property Description
[PEACEFUL SURROUNDINGS] METICULOUSLY maintained-ONE OWNER home, perfectly located in highly sought after Kensington Estates. OPEN CONCEPT + ENTERTAINERS DREAM! Grand Entry w/open railings, vaulted ceilings, HDWD floors, updated lighting, Dreamy CHEF kitchen w/island, additional eating bar, gas range, GRANITE counter & walk in pantry. Style meets function w/major remodel opening formal spaces to kitchen & family room. This home checks every box w/OFFICE on MAIN, BONUS room over garage + 4 additional beds up! Primary SUITE w/SPA like bath + walk in closet. Natural beauty surrounds on a private 1/2 ACRE park like lot + Stamped concrete patio! 3 CAR GARAGE & Plenty of parking for guests. Lake Stevens School district. [WELCOME HOME]
Location
State WA
County Snohomish
Area 750 - East Snohomish County
Rooms
Basement None
Interior
Interior Features Hardwood, Laminate, Wall to Wall Carpet, Bath Off Primary, Double Pane/Storm Window, Dining Room, High Tech Cabling, Security System, Vaulted Ceiling(s), Walk-In Closet(s), Walk-In Pantry, Fireplace, Water Heater
Flooring Hardwood, Laminate, Carpet
Fireplaces Number 1
Fireplaces Type Gas
Fireplace true
Appliance Dishwasher_, Dryer, Microwave_, Refrigerator_, StoveRange_, Washer
Exterior
Exterior Feature Cement Planked
Garage Spaces 3.0
Community Features CCRs
Amenities Available Cable TV, Electric Car Charging, High Speed Internet, Patio
View Y/N Yes
View Territorial
Roof Type Composition
Garage Yes
Building
Lot Description Cul-De-Sac, Open Space, Paved
Story Two
Builder Name Calibre Homes
Sewer Septic Tank
Water Public
Architectural Style Contemporary
New Construction No
Schools
Elementary Schools Glenwood Elem
Middle Schools Lake Stevens Middle
High Schools Lake Stevens Snr Hig
School District Lake Stevens
Others
Senior Community No
Acceptable Financing Cash Out, Conventional, FHA, VA Loan
Listing Terms Cash Out, Conventional, FHA, VA Loan
Read Less
Want to know what your home might be worth? Contact us for a FREE valuation!

Our team is ready to help you sell your home for the highest possible price ASAP

"Three Trees" icon indicates a listing provided courtesy of NWMLS.


