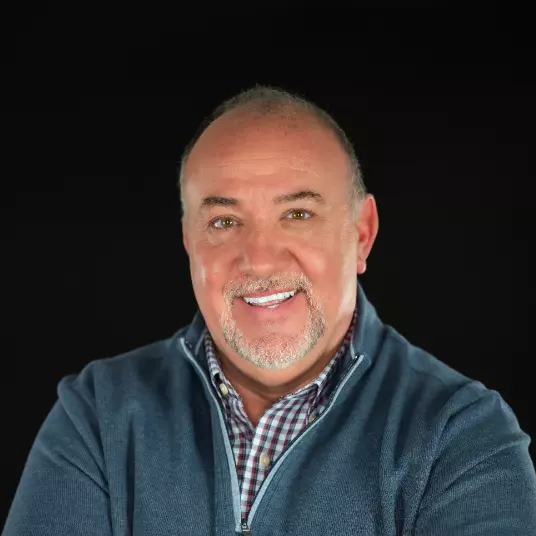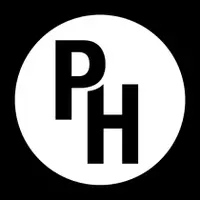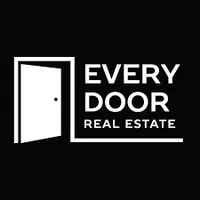Bought with Every Door Real Estate
$1,575,000
$1,575,000
For more information regarding the value of a property, please contact us for a free consultation.
10320 126th LN NE Kirkland, WA 98033
4 Beds
2.5 Baths
1,748 SqFt
Key Details
Sold Price $1,575,000
Property Type Single Family Home
Sub Type Residential
Listing Status Sold
Purchase Type For Sale
Square Footage 1,748 sqft
Price per Sqft $901
Subdivision North Rose Hill
MLS Listing ID 2334225
Sold Date 03/27/25
Style 12 - 2 Story
Bedrooms 4
Full Baths 2
Half Baths 1
HOA Fees $125/mo
Year Built 2023
Annual Tax Amount $12,595
Lot Size 2,847 Sqft
Property Sub-Type Residential
Property Description
Stunning Urban Series 2-story residence by Merit Homes! This 4-bedroom, 2.5-bathroom home features an open great room floor plan w/ main level den/bedroom, a covered patio & access to fenced lush grounds. nestled in the sought-after Rose Hill neighborhood. Experience the epitome of luxury w/this NW Contemporary home, boasting abundant natural light through expansive windows & skylights. The main floor welcomes you with a bright open entry leading to a modern kitchen equipped w/a spacious quartz waterfall island, induction cooking range & built-in fridge. The primary suite offers a spa-like bath complete w/a soaking tub, large shower w/bench seating & generous walk-in closet. Prime Location- tech centers, parks, trails + Top Rated LWSD!
Location
State WA
County King
Area 560 - Kirkland/Bridle Trails
Rooms
Basement None
Main Level Bedrooms 1
Interior
Interior Features Bath Off Primary, Ceramic Tile, Double Pane/Storm Window, Fireplace, Skylight(s), SMART Wired, Vaulted Ceiling(s), Walk-In Pantry, Wall to Wall Carpet, Water Heater
Flooring Ceramic Tile, Engineered Hardwood, Carpet
Fireplaces Number 1
Fireplaces Type Electric
Fireplace true
Appliance Dishwasher(s), Dryer(s), Disposal, Microwave(s), Refrigerator(s), Stove(s)/Range(s), Washer(s)
Exterior
Exterior Feature Cement Planked, Wood Products
Garage Spaces 1.0
Amenities Available Cable TV, Electric Car Charging, Fenced-Fully, High Speed Internet, Irrigation, Patio, Sprinkler System
View Y/N Yes
View Mountain(s), Territorial
Roof Type Composition
Garage Yes
Building
Lot Description Curbs, Dead End Street, Open Space, Paved, Secluded, Sidewalk
Story Two
Sewer Sewer Connected
Water Public
Architectural Style Modern
New Construction No
Schools
Elementary Schools Twain Elem
Middle Schools Rose Hill Middle
High Schools Lake Wash High
School District Lake Washington
Others
Senior Community No
Acceptable Financing Cash Out, Conventional, FHA, State Bond, VA Loan
Listing Terms Cash Out, Conventional, FHA, State Bond, VA Loan
Read Less
Want to know what your home might be worth? Contact us for a FREE valuation!

Our team is ready to help you sell your home for the highest possible price ASAP

"Three Trees" icon indicates a listing provided courtesy of NWMLS.


